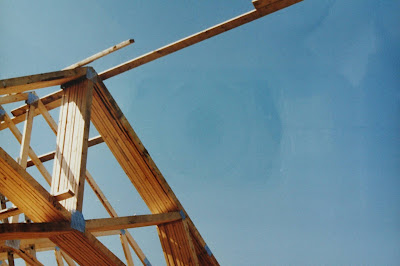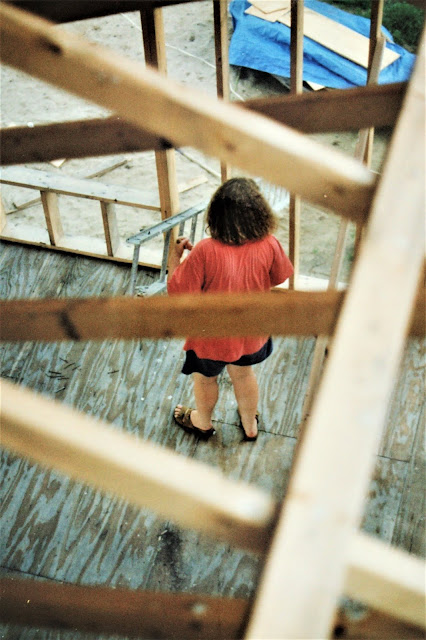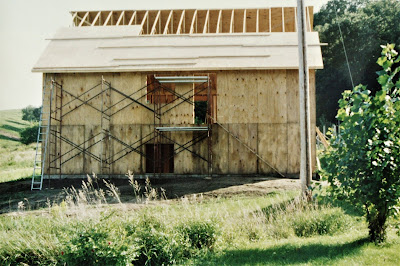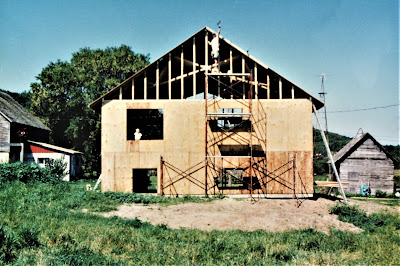Following up with some more info on the Design Dept. at Peggy/Doug Construction Co., it wasn't the boss's first rodeo when it came to design, blueprint reading or even the creation thereof. When I first met Peg, we were both working 2nd shift at a heart pacemaker company. I had completed my daytime, full time, school degree, she was still working on her education. I specialized in cutting metal, she in the design and documentation of same.
Jim and Kathy stopped by one day (thanks guys!) and dropped off a drawing that Jim found in their dark and dusty archives; he wanted Peg to have it. Jim, a former coworker and riding friend, still is at a different medical company that both Peg and I spent time at lo those many years ago.
Almost exactly 36 years ago if my math is correct (didn't use a mouse or any other extraneous device for this calculation!).
I had a single course in drafting and design during my Tool and Die program, one of the prerequisites but Peg's entire degree focused on getting designs placed on paper. She "went after it" as Gramp would have said. These were the old days, when it had to be done that way, using honest to goodness real pencils, the kind with lead inside. Sometime between then and now, leaded pencils were replaced by computers, mice and data files, the tools most everyone uses today. Though my printing was never as good as Peg's, it was once much better than now....for some reason I'm not penciling as much these days.
As a result of Peg's training and background, she was no slouch when it came to interpreting and using the drawings that I had created for our house build.
Our temporary fence and sheep pasture.
Lauren inspecting my work.
Our next door neighbors, the bison. House complete, one Easter Sunday we had the extended family over when someone noticed something odd outside.
"There's a buffalo in your garden!!"
My immediate reply, "Not again..."
Left to right...the barn/milk house, large oak tree (sorely missed), house, Ben, me, windmill tower, old summer kitchen.
Progress continued, albeit slow but it kept moving.
























How many nail guns did you ware out?
ReplyDeleteI've got a Framer and a Finisher, never used the Framer on the house but did on the garage. A good old fashioned Claw and 16d's put the whole thing together.
DeleteThose drafting pics reminded me of my drafting class in high school...the teacher wasn't amused when I chose to insert small drawings of tanks, planes and cars into the assignments.....
ReplyDeleteMy brother went to the same Tech College I did, had the same Drafting instructor (not the same class) and made a 'name' for himself. I went later after changing majors, caught hel because bro kept referring to those curvy things as French Squares. I never see them any more but every time I used to see them it brought a smile.
DeleteI'm smiling now.
I suppose you had to be there.