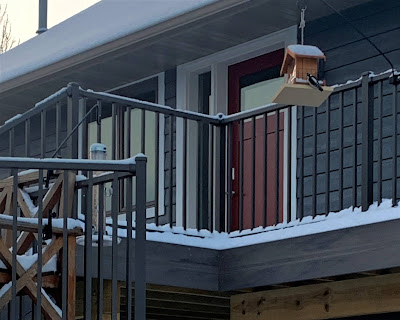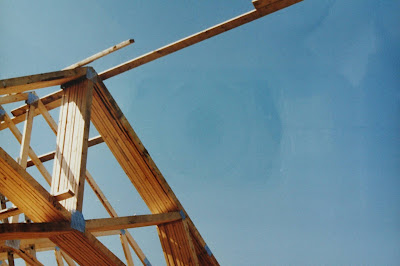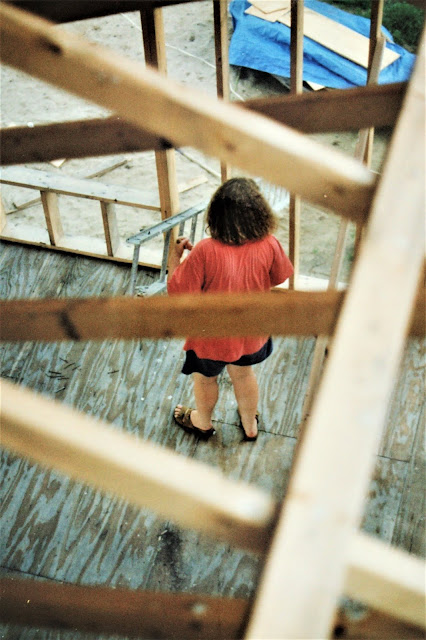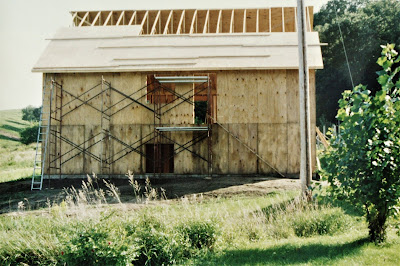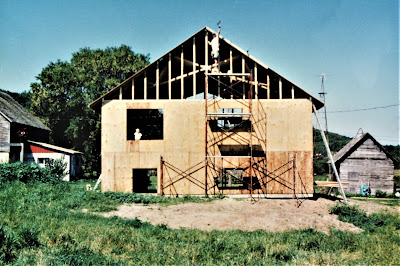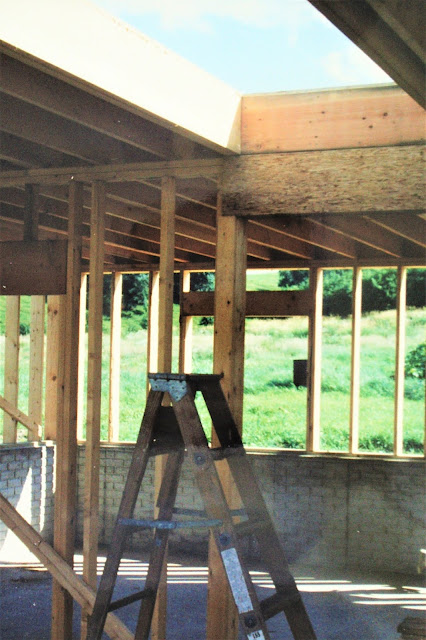Taking a break from the House Build...we need a rest.
That's right, a Spring snowfall. I believe that I've mentioned this before and it was repeated this morning in one of Eric's and my discussions. Autumn until Thanksgiving, Winter until December 31. Spring kicks in with the beginning of a New Year. The sun, when it appears, is getting stronger every day. It's been over 4 weeks already since the solstice!!
The trick is to get the snow away from the south facing windows, even if that's all you have ambition for. Tinted windows so much the better. It's wonderfully amazing how warm the sun can make the interior of a partially snowed over car. I had ambition this morning and managed to clean all of the snow off of the vehicles, simply helping ol' Sol to do its thing. The motorcycles avoided the snow covering completely.
I seriously thought about doing nothing with the driveway and parking area but that's what I had done after our last snowfall (5cm). We had a very nice melt which left a very nice, thick coating of ice everywhere. Removing today's 10cm seemed like the best approach. More on the wildlife content of this image in just a bit.
After blowing the parking area and then plowing the driveway, I came in and put my Camo shorts on to celebrate. Peg shared in the celebration, at least I took her reaction that way. You'll just have to use your imagination to appreciate our special moment.
That aforementioned ambition and related haste had me outside before I had the presence of mind to take a quite unusual photo. The 2nd cup of coffee was essentially gone when the birds started showing up at the snow-covered feeders. The Cardinals, the Junkos, the Chickadees and more than one of our 'Peckers were scattered, though not very far apart from each other on the railings, all looking (honestly!) at me in the window, every one of them wondering when I was going to have ambition to get my rear end outside and uncover their breakfasts.
After the meals had started.
We've got 5 salt licks out for the deer, this one the most distant from the house.
This pile of cherry wood and limbs was burned a couple of weeks ago and all that's left are a few ashes that will supplement the tall grass.
A late Christmas gift arrival, Scotland is a long ways away you know.
Some more motorcycle content, what many of your are paying for here. You may remember the trophy I received from Pat way back on Labor Day, celebrating and educating me both on my level of competence in Sprocket Science. Well, later last fall a request was made for the actual component parts and that request was granted. Greg recently presented me with another trophy and now they both are (taking space) on my garage wall. For that reason, I'm going to request no more trophies, the wall is getting crowded. I've never had real trophies for anything before, these will do and continue to be cherished.
Giddy - Up Go! (These the actual components)
Yesterday, Saturday morning, Eric and I met for a 2+ hour breakfast. We didn't cover everything but we made a pretty good dent in it. You should know and of course fully expected that trip planning has gone on both behind the scenes as well as out in the open. Stuff will be happening.
Enjoy a safe and sound Spring, get outside even if it's close to home, shorts are up to you.
We'll get back to the house project soon.




